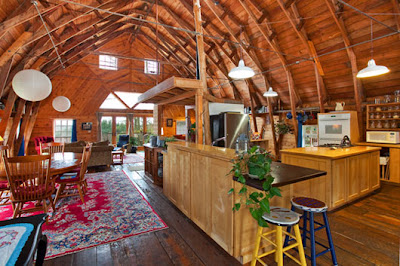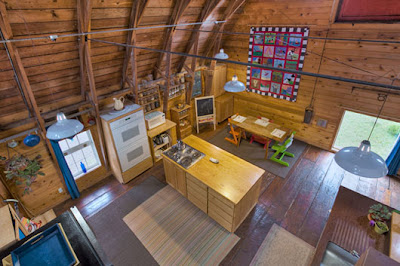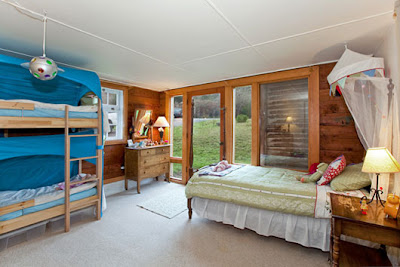

Converting and remodeling a barn into a house needs careful planning. Starting from the top, what is needed is a strong and thick roof. This can be done with metal tie rods and a new layer of roof above the barn’s traditional gambrel to produce thick and rigid insulation. The light for the rooms inside can be provided among others by installing windows and this at the same time can also be used as a view to the garden and the outside layout. To save space the bath can accommodate two full-sized bedrooms which features dual flush toilet and cork flooring for an eco-friendly appeal. Originally pasture land, this formerly barn design can be expected to have closeness or proximity to the environment that enable it to provide wide, open park space and also able to give a peaceful rural neighborhood. Another benefits include central play field, second-growth forest, pasture land, retired orchard, and berry picking heaven. A huge, nearly flat, sunny place for a garden and a variety of other plants and trees could be an added attraction to this house. Normal heating system is sufficient for this barn by utilizing electricity and wood to keep it warm and cozy. Visit A Bainbridge Island Barn official website for more information.










0 comments:
Post a Comment